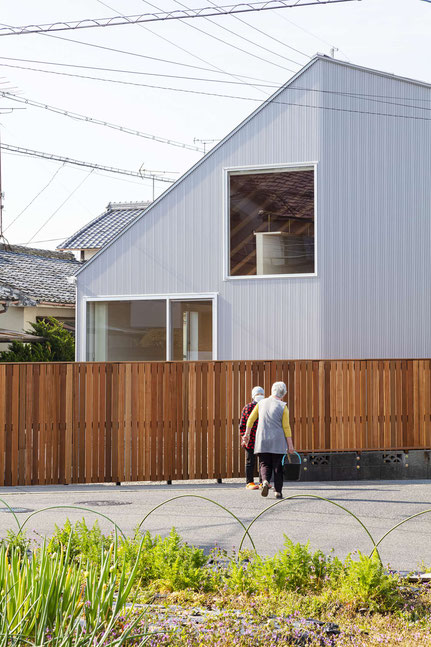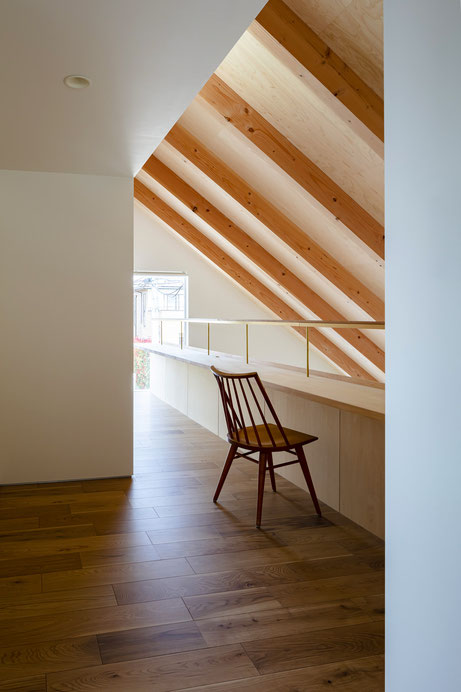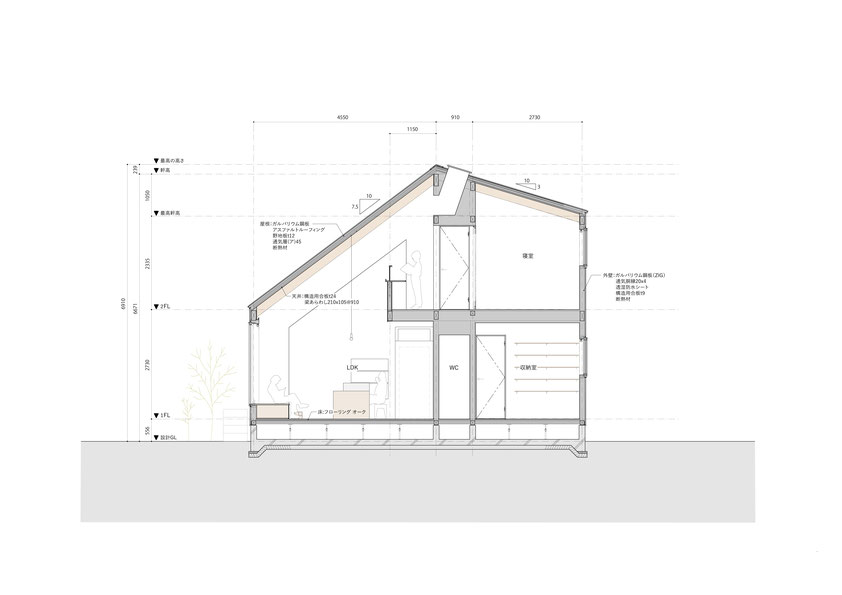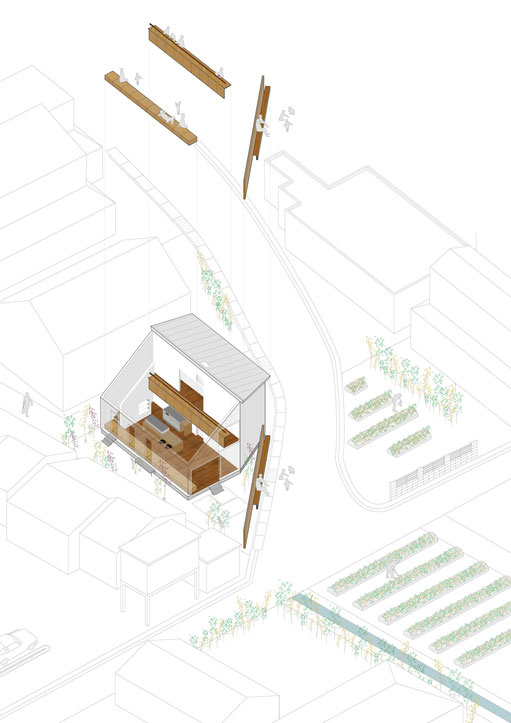




















畝 / Hilling

ふるまい / Behavior

栗東の原風景 / Climate
引用画像:『春秋』西田恵泉画
「民誌・綣の歴史と文化」綣の歴史と文化編集委員会編集
House S
畝の家
滋賀県栗東市の住宅である。
栗東市は農耕を中心に発展した都市であり、計画地の周辺環境は昔からの田畑と住宅が混在する地域であった。栗東の歴史をまとめた『民誌・綣の歴史と文化』を読むと、栗東の原風景として人々が田畑の畝(うね)に腰掛け、横並びで会話する風景が残っている。このような土地の風土、畝の魅力を取り入れた住宅を設計しようと考えた。
敷地は歪んだ三角形をしており、道路に広く面する角地である。そっと正方形のボリュームを配置して、三角形敷地と建築の間にできる余白を庭や駐車場として有効活用しながら、田畑が残りゆとりが感じられる町並みと調和する計画とした。庭はプライバシーを確保するための木塀を設けつつ、この木塀は施主が子供の頃からあったというコンクリートブロック塀をアレンジしてつくり、積み重ねられた時間と接続し、腰掛けてのどかな田畑の景色を楽しむことができるものとした。
内部空間は庭に面して大きな吹き抜け空間をつくり、畝のような伸びゆく家具を配置した。畝は畑の野菜を育てるちょっとした高低差であるが、自然と人々を定着させ、境界をつくり、一体感をつくる。そのような家具は家族のつながりを育て、守り、これからの可能性を拓いていくだろう。畝の家具は窓と絡めて都市に向けて伸びゆき、軸の先の地域の小川や山、町へのつながりも感じさせる。
栗東の日常と共にあり、この場所に合ったゆったりとした空間のあり方を目指した。
設計:CORRED DESIGN OFFICE / 北村拓也
共同設計:hub architects / 西村里美
施工:栗東ハウジング
所在地:滋賀県
主要用途:住宅
構造:木造(在来軸組工法)
規模:地上2階
基礎:べた基礎
最高高さ:6910mm
敷地面積:155㎡
建築面積:71㎡
延床面積:114㎡
竣工:2021年
写真:髙橋菜生
This housing project is located in Ritto City, Japan.
Ritto is a city that developed mainly through agriculture, and the surrounding environment of the planned site is a mixture of traditional fields and houses. In the book "History and Culture of Ritto", there are scenes of people sitting on the ridges of the fields and conversing side by side as the original landscape of Ritto. We wanted to design a house that incorporated the charm of these ridges and the climate of the land.
The site is a distorted triangle, a corner lot facing a wide road. The square volume was placed gently, and the space between the triangle site and the building was effectively utilized as a garden and parking space, while blending in with the townscape where fields still remain and a sense of spaciousness can be felt.The garden has a wooden fence to ensure privacy, and this wooden fence is made of concrete blocks that the owner has had since childhood.
In the interior space, a large atrium facing the garden was created, and ridged furniture was arranged. The ridges are a slight difference in height for growing vegetables in the field, but they naturally anchor people, create boundaries, and create a sense of unity. Such furniture will nurture and protect family connections and open up possibilities for the future. The ridged furniture extends toward the city, intertwined with the windows, and reminds us of the connection to the local creek, mountains, and town beyond the axis.
The aim was to create a relaxing space that is in keeping with the everyday life of Ritto and is suited to this location.
